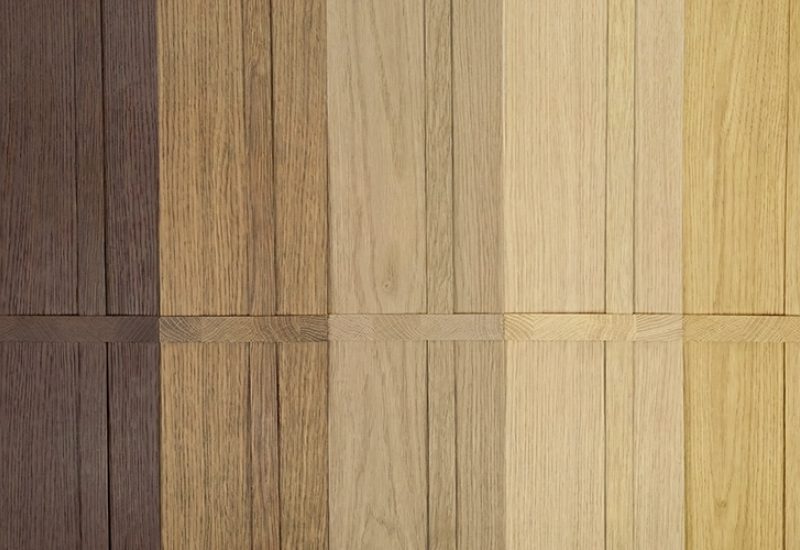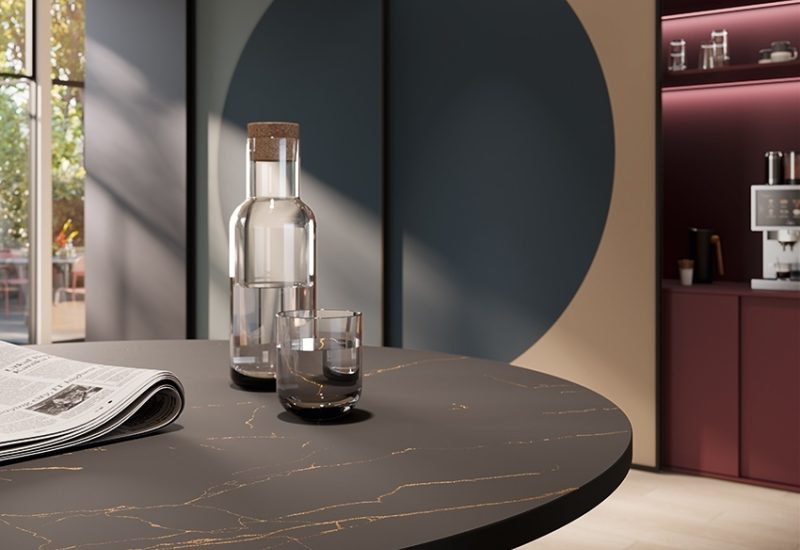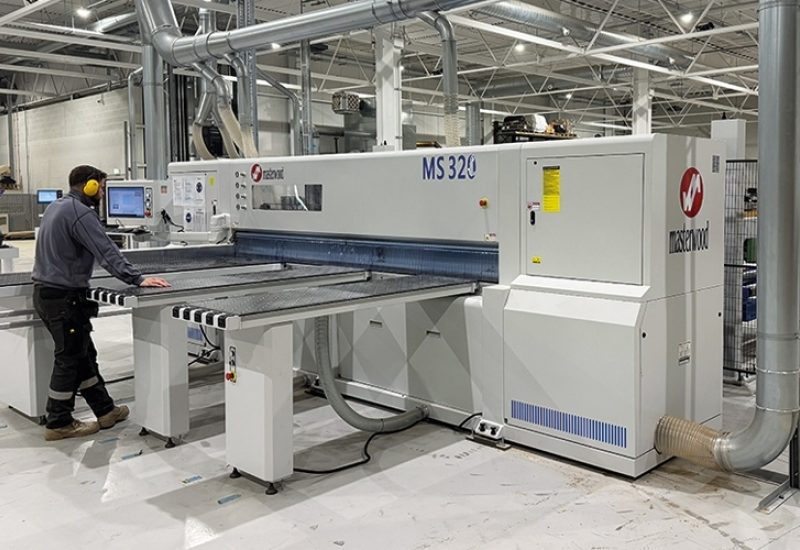The Hoxton, Dublin
This November marks the opening of The Hoxton’s first hotel in Ireland, set within the historic Central Hotel building on Exchequer Street.
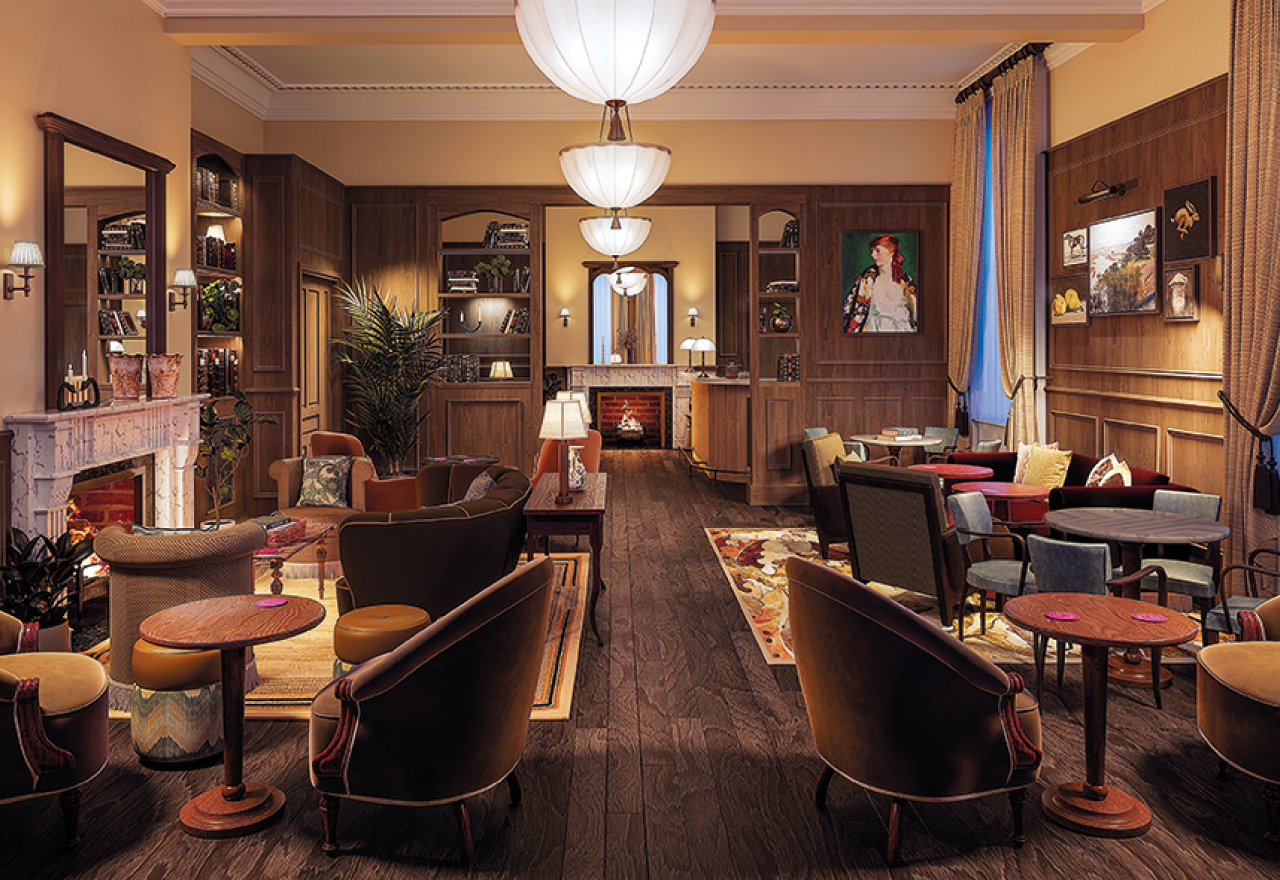
The restoration and redevelopment delivers 129 bedrooms, four distinct F&B destinations, a revived local landmark in The Library Bar, and the brand’s first-ever nightlife venue, Groundwork.
The project required careful adaptation of a protected Victorian structure. Original masonry and timber work were stabilised and restored, while new interventions were designed to be both legible and sympathetic.
AIME Studios, Ennismore’s in-house design team, led the interiors, balancing the heritage shell with contemporary layers that reflect Dublin’s creative identity. Structural works included underpinning to accommodate the new basement venue and extensive services integration within the existing envelope.
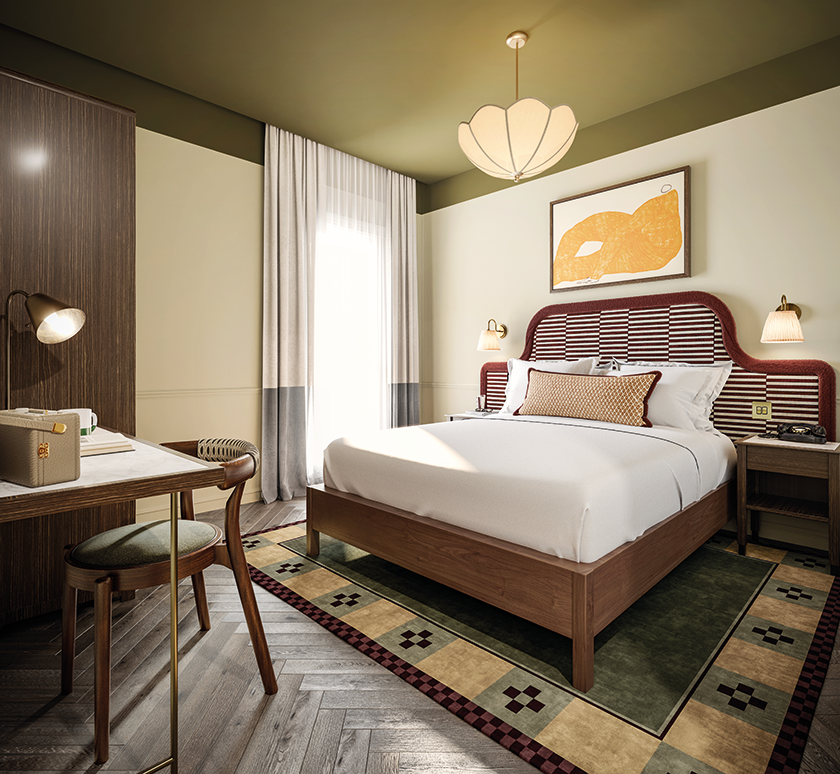
The double-height lobby bar and lounge act as the social hub of the property. Joinery throughout uses dark-stained oak with brass inlay, referencing the craftsmanship of traditional Irish pubs.
Upholstery is a mix of wool blends and leathers, sourced locally where possible, providing a tactile contrast to exposed steel columns and concrete finishes. Lighting is a key design element: bespoke pendants reinterpret classic pub glass shades, while concealed LED strips highlight original archways and niches.
Archaeological discoveries of Viking-era foundations on site informed both the material palette and narrative. Rough-hewn stone is incorporated into feature walls, complemented by lime plaster finishes to signal continuity between old and new.
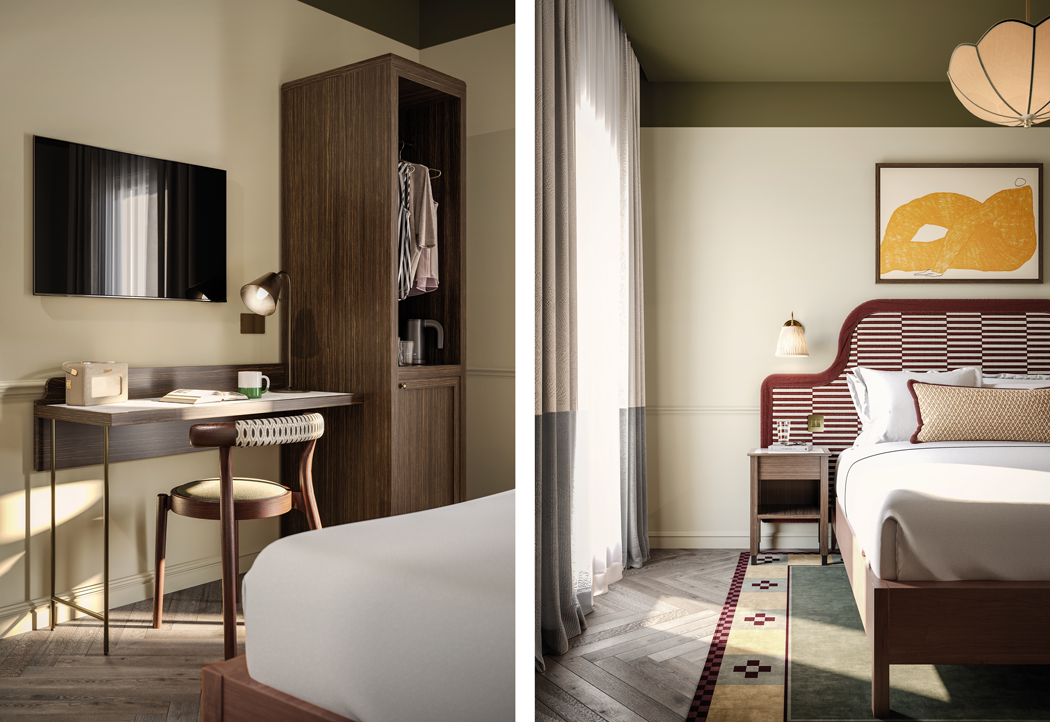
The 129 guestrooms follow The Hoxton’s familiar categories – Snug, Cosy, Roomy and Biggy – with design tailored to the Dublin context. Carpets in muted greens and auburns reference autumnal Irish landscapes, while bespoke casegoods incorporate scalloped edges and fringing for a softer decorative layer.
Headboards in natural oak are paired with woven textile panels produced by Irish artisans. Bathrooms employ terrazzo tiling with brass fixtures, while reeded-glass shower screens add a contemporary edge.
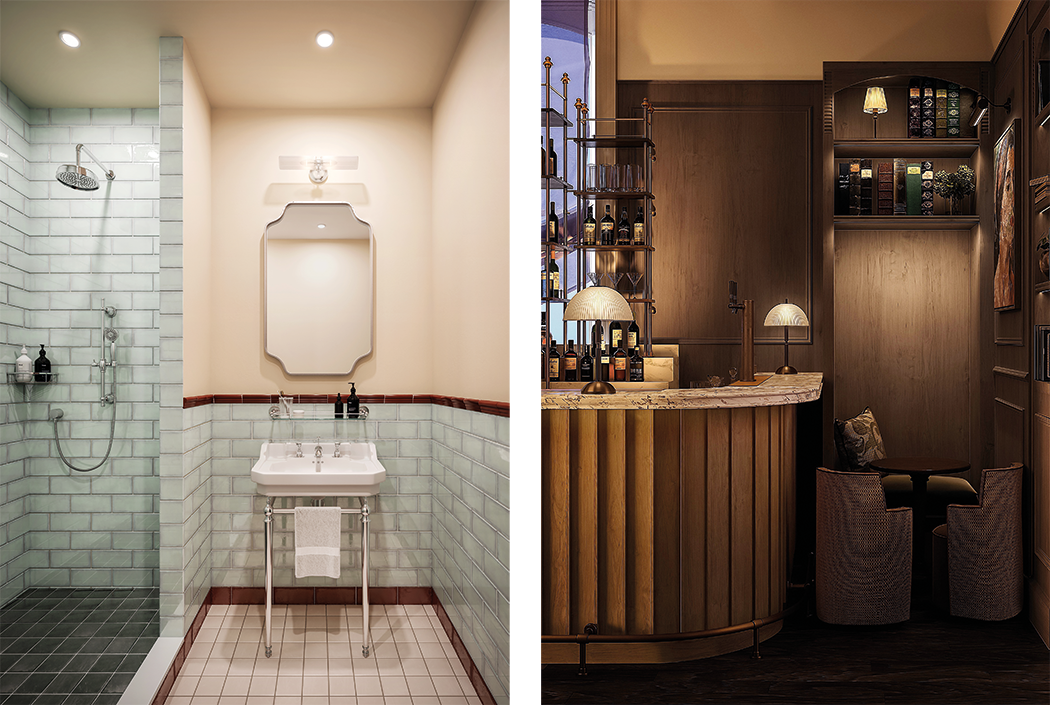
The food and beverage concepts comprise:
- Cantina Valentina: inspired by Peruvian picanterías, this ground-floor restaurant features patterned tiling, open shelving in dark timber, and playful use of colour through fabrics and wall finishes. Furniture mixes bentwood chairs with bespoke banquettes in vibrant upholstery.
- Dollars: by day, a deli-style sandwich shop with stainless steel counters and tiled splashbacks; by night, it transforms to a wine bar, aided by modular lighting and movable furniture to reconfigure the space quickly.
- The Library Bar: a Dublin institution reinstated with traditional joinery, dark walnut panelling, heritage carpets, and open fireplaces. Antique-style brass chandeliers and leather wingback chairs reinforce the atmosphere of a private members’ club.
- Groundwork: the brand’s first nightlife venue is located in the basement, acoustically treated with timber baffles and acoustic plaster ceilings. LED feature lighting and modular sound systems deliver flexibility for live music and DJ sets.
Located adjacent to Drury Street and George’s Street Arcade, The Hoxton, Dublin connects with the fabric of the city’s independent retail and creative community. The property provides a case study in how international hospitality brands can work within historic frameworks while contributing to local cultural infrastructure.
Note: Images featured are renderings.






